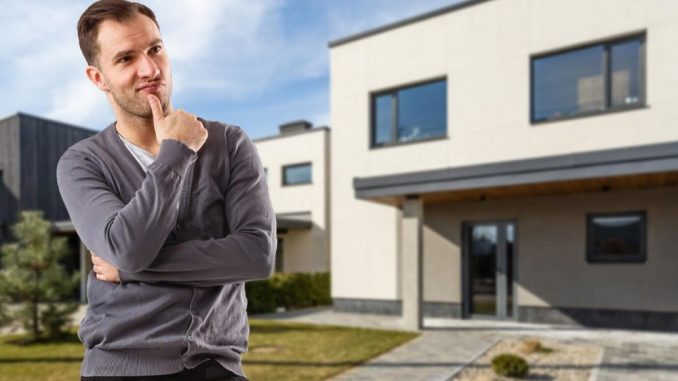
The journey of building or buying a home is filled with critical decisions – the first being the architectural layout that best suits your lifestyle. One popular option is a 2-story house design, which provides ample space and versatility for growing families. However, as with any decision, there are pros and cons to consider.
Pros of a 2-storey House Design
A 2-story house design is often at the top of the preference list for many prospective homeowners. Some families choose this house layout for various advantages, such as:
Space Efficiency
Two-story homes provide the benefit of maximizing available land space. By building upwards, homeowners can have more living areas without sacrificing outdoor space. This is particularly advantageous in urban areas where land is at a premium.
With a two-story house, your home won’t look boring. You can visit Montgomery Homes website and check out some amazing two-story house designs in a living space that you can use as references for building your dream house.
Separation of Living Spaces
With bedrooms typically located on the second floor, there is a clear delineation between the home’s public areas (living room, kitchen, etc.) and private spaces, allowing for more privacy and less noise transference.
Moreover, with the increasing popularity of work-from-home setups, many families are adding office space to their home design. If you consider having an office space at home, then separating living spaces will be more vital.
Locating your home office in a space frequently used for leisure or daily living, like a bedroom or living room, can blur the lines between work and personal life. You might notice work-related thoughts encroaching on your downtime.
At the same time, distractions of domestic life may intrude upon work hours, whether it’s chores that need attention or the temptation of television.
You can consider building your home office on the second floor without guests or TV noise while working.
Enhanced Views
Elevating your living space to a second story opens up a new dimension of aesthetic pleasure – the enhanced views that come with the altitude of two-story houses. Imagine sipping your morning coffee as you gaze out over a dew-kissed garden or watching the sunset paint the sky from your upstairs balcony.
The elevated positioning of a two-story home can provide breathtaking vistas of the surrounding landscape, promoting a sense of spaciousness and connection with the environment.
These views offer a daily feast for the eyes and infuse a sense of serenity and inspiration into the home’s ambiance, turning it into a tranquil haven from the hustle and bustle of the world below.
Cons of a 2-Storey House Design
Aside from having advantages, you must also consider that there are also disadvantages to a two-story house. So, before you get excited with the above pros, you must check out these disadvantages to better gauge if this type of house design is right for you.
Increased Cost
First, having a two-story house requires additional materials and building time. As a result, expect you to spend more when building or buying a two-story house than a one-story house.
Additionally, you must also consider the maintenance of your home.
The added room from a second level in your residence is a notable advantage. Yet, before embarking on property searches or drafting expansion blueprints, it’s crucial to consider the financial implications of an extra story.
For instance, a two-story house will require more lighting, heating, and cooling. With the increased use for lighting, heating, and cooling, expect a rise in the monthly electricity charges, thus leading to a greater financial outlay.
Accessibility Issues
Making your two-story home accessible is a challenge many homeowners face, particularly as they plan for long-term living and accommodate individuals with limited mobility.
Staircases, one of the central features of multi-level homes, can become a significant barrier, posing risks and restricting access between floors for those with disabilities.
Furthermore, essential rooms such as bedrooms and bathrooms are often located upstairs, necessitating innovative solutions like stairlifts, home elevators, or converting ground-floor spaces to meet every household member’s needs.
Ensuring an accessible home environment enhances safety and comfort and promotes independence and quality of life for individuals facing mobility challenges.
Potential Safety Hazards
Owning a two-story house can be a dream come true for many, but it also introduces a set of potential safety hazards that homeowners should be aware of.
Staircases, a prominent feature of multi-level homes, pose a risk of falls, especially if they are not properly maintained or the lighting is inadequate.
Another concern is the possibility of children or pets accidentally falling from upper-story windows, which should have guards or screens to prevent such accidents.
Furthermore, emergency egress can be more complicated in a two-story house during fires; having escape ladders and well-practiced evacuation plans is critical. To ensure a safe living environment, homeowners must proactively identify these hazards and implement safety measures to mitigate them.
Conclusion
While a two-story home can benefit greatly, you must consider its drawbacks. When deciding, you should weigh the above factors based on your needs, budget, and long-term living situation. Ultimately, the most important factor is ensuring the safety and comfort of all occupants in your home.

Be the first to comment