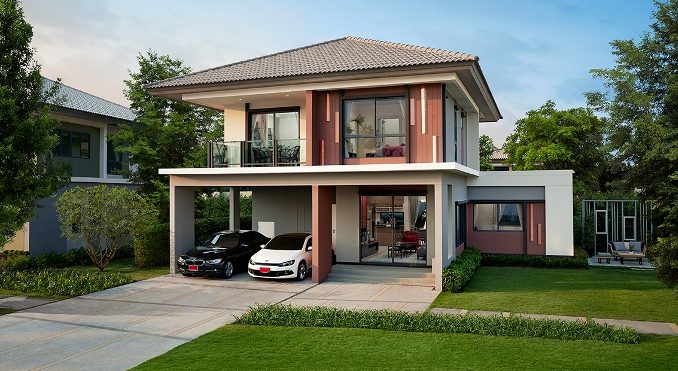
Every family is dreaming to have their own house, a place to live comfortably, a place to relax, a place to be with your love ones sharing your happy moments. It also important to know in advance what features your future home has to offer. Most families earning a small income would prefer one storey house only due to its affordability.
Two storey on the other hand, would be a luxury for others if the total floor area is considerably big, which may range from 4 to 6 bedrooms with 2-car garage. However, it would also ba a good solution for narrow lots to maximized space. Due to the ever rising cost of lots, you would find a way to maximize your lot and the only solution is to build a two storey house.
Below are 5 concepts of two storey houses with floor area ranging from 137 square meters to 233 square meters.
1.) OVAL
Usable area is 137 sq.m.
3 bedrooms, 3 bathrooms, 1 living room, 1 dining room, 1 Thai kitchen, 1 storage room, 2 parking spaces.
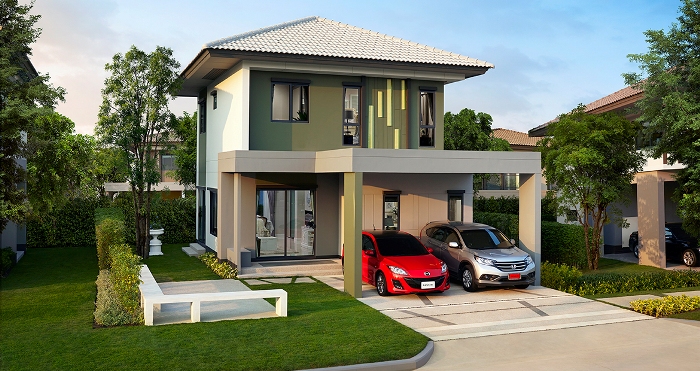
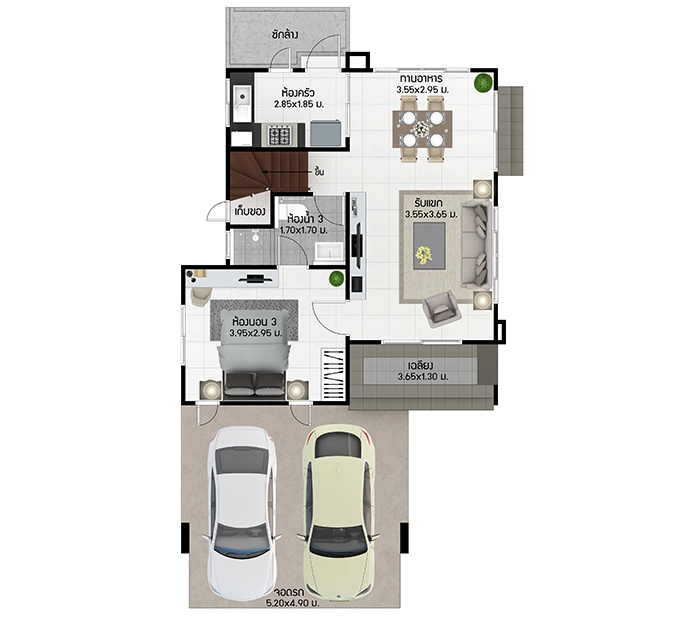
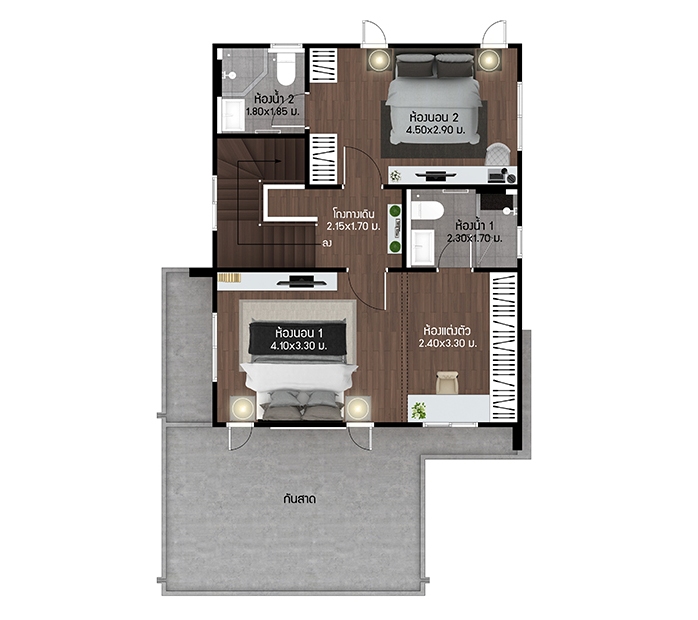
2.) MARQUISE
Usable area is 152 sq.m.
3 bedrooms, 3 bathrooms, 1 living room, 1 dining room, 1 Thai kitchen, 1 storage room, 2 parking spaces.
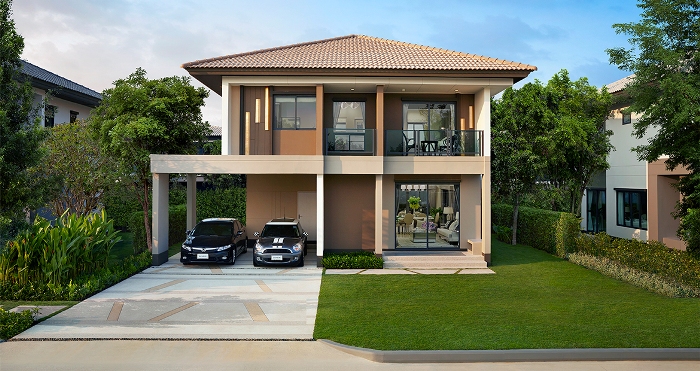
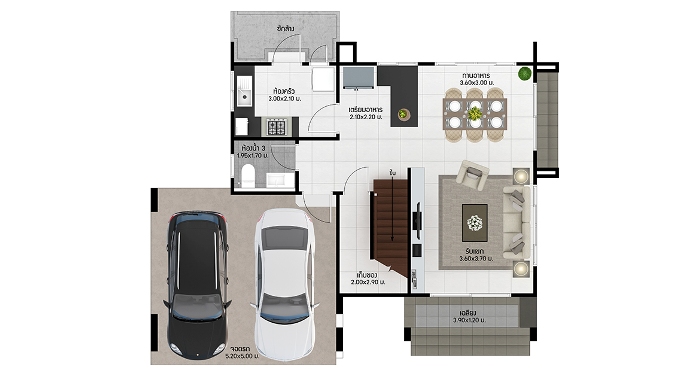
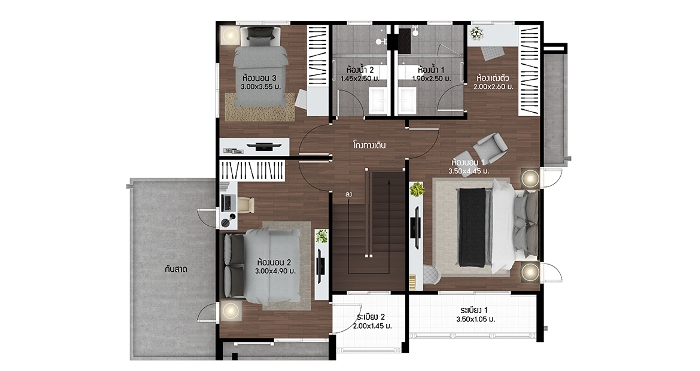
3.) THE RADIANT
Usable area is 171 sq.m.
4 bedrooms, 3 bathrooms, 1 living room, 1 dining room, 1 Thai kitchen, 1 storage room, 2 parking spaces.
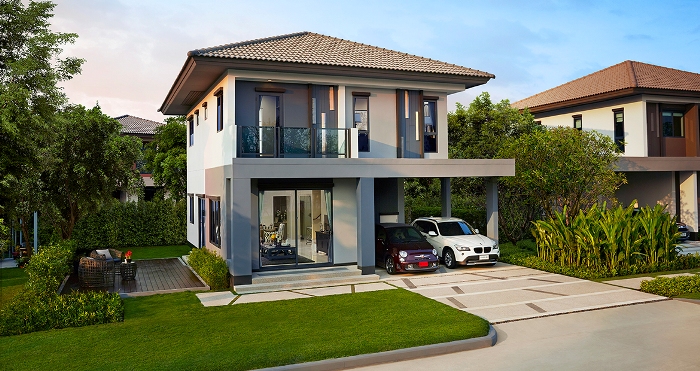

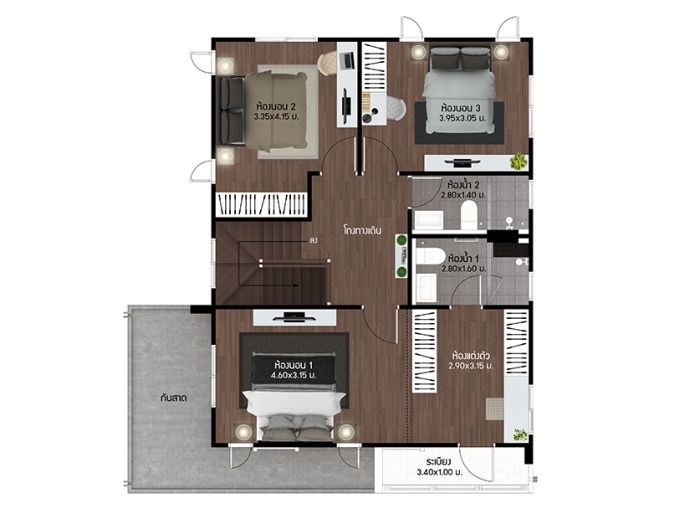
4.) ASSCHER
Usable area 188 sq.m.
4 bedrooms, 3 bathrooms, 1 living room, 1 living room, 1 dining room, 1 Thai kitchen, 1 pantry, 1 storage room, 2 parking spaces.
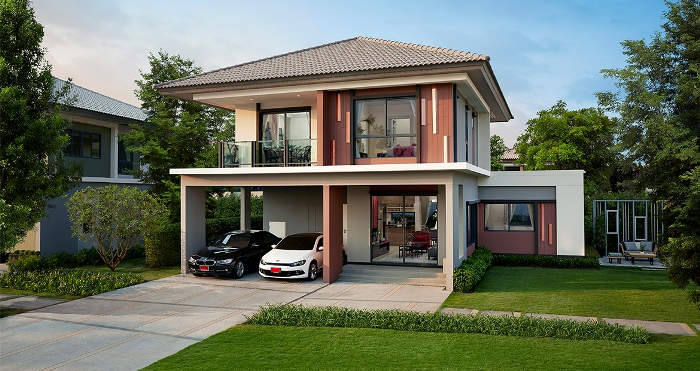
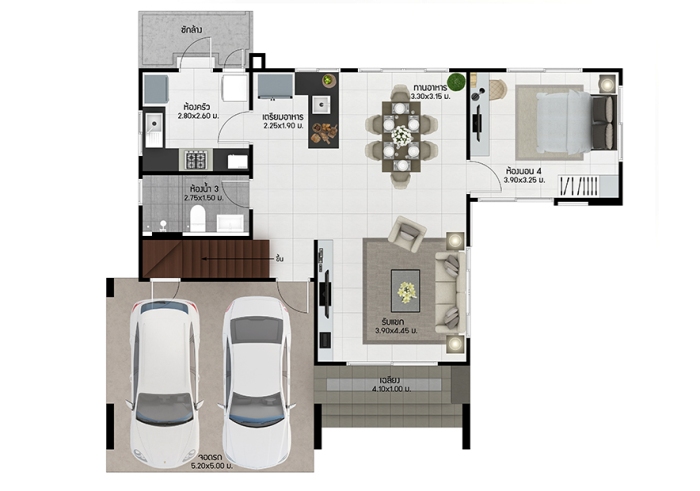
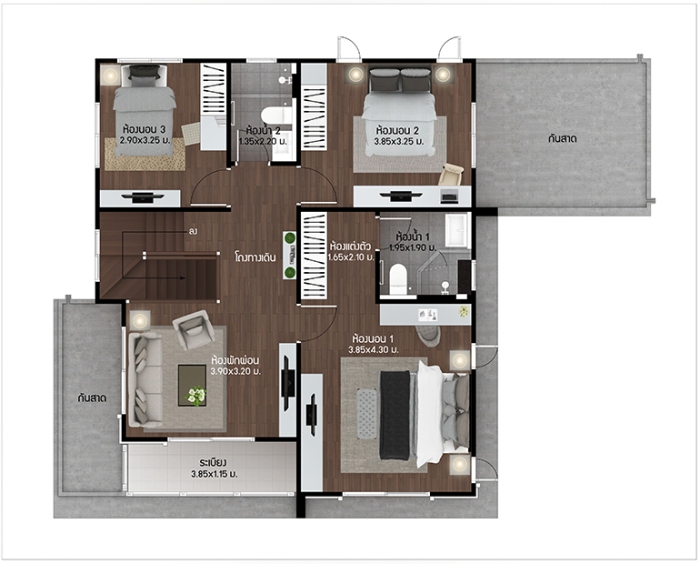
5.) EMERALD
Usable area of 223 sq.m.
4 bedrooms, 4 bathrooms, 1 living room, 1 rest room, 1 dining room, 1 Thai kitchen, 1 pantry, 1 storage room, 2 parking spaces.
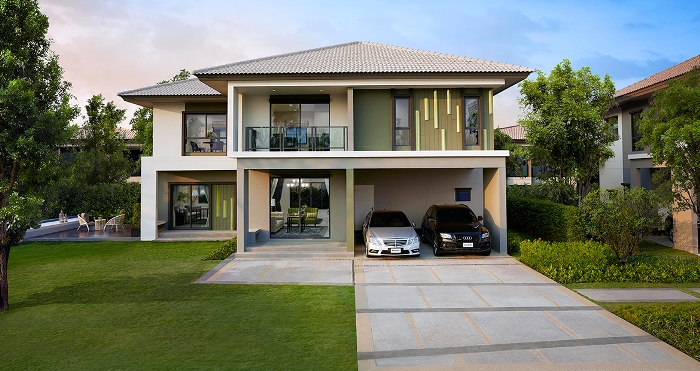
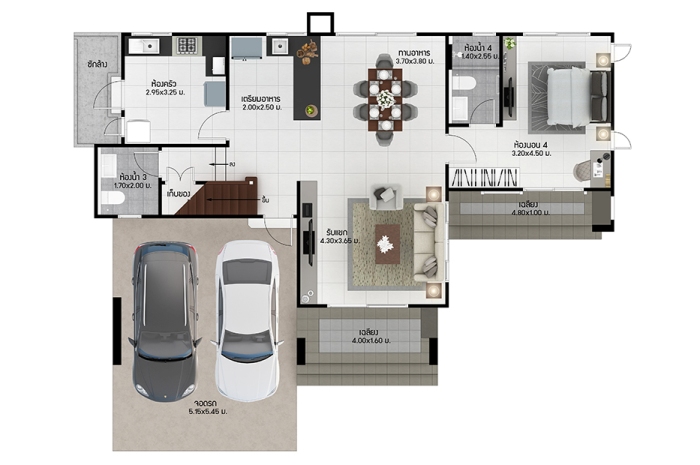
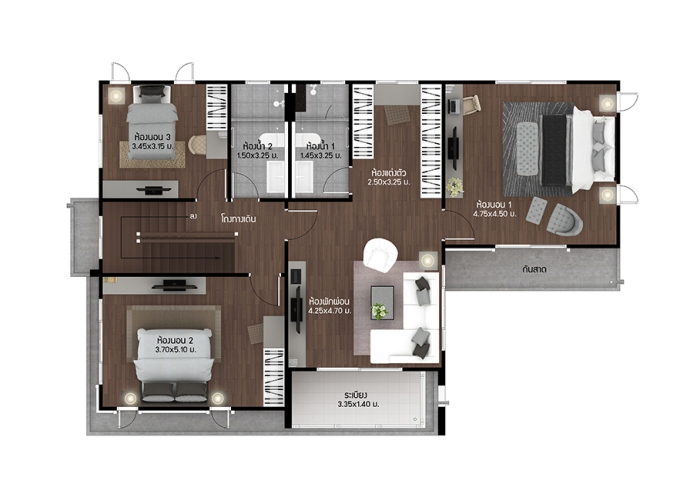
INTERIOR SHOTS

















Price po ng mga bahay