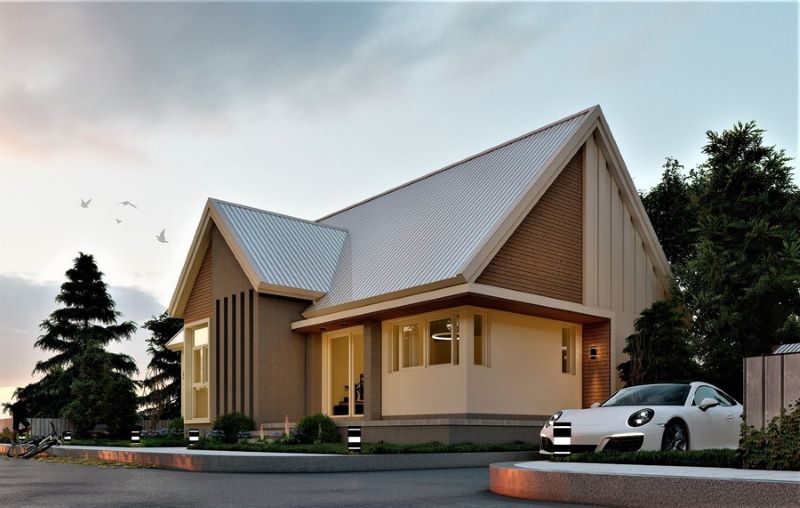
A smartly designed home that offers a comfortable living. Thanks to the well-zoned spaces throughout this home that maximizes space, privacy, and enjoyment. This modern bungalow house design has a friendly combination of harmonious spaces where everyone can come together to relax and enjoy. Additionally, this sun-filled house offers a substantial quantity of light and flexibility enabling you to enjoy mobility and accessibility at a high level.

Description of Modern Bungalow House Design
This house carries a Nordic concept as seen from how the roof is designed – high pitched gable roof. The exterior façade is not embellished with too much extravagance, but the details are unique and stylish. The blend of beige, cream, and brown hues generates a homey appeal and lends the elevation a fascinating atmosphere. Besides, the fusion of soft colors creates a traceable contrast with the green background, yet offers a cool vibe at the same time.
You’re lucky to encounter this design of European touch that headlines an elevated, open terrace with marble tiles as it introduces the inner spaces. One of the best features of this house design is the area in the middle section with a layered exterior wall and a combination of a fixed and hinged window panel. It is unique and looks gorgeous with a high-pitched gable roof.

You will admire the grace of the cross-gable roof that exudes elegance along with the spotless exterior walls treated with a cream plaster finish. Meanwhile, this house is provided with glass elements sufficient enough to keep the interior at a pleasant level. Aside from aesthetic appeal, these glass panes also protect the privacy of the inner rooms. Equally, with a lovely garden and vver3dant trees around, the interior feels more comfortable.

Specifications of Modern Bungalow House Design
This house design boasts an interior layout in a minimalist concept that utilizes a building space of approximately 125.0 sq. meters, from a lot size of 13.6 x 9.2 meters. The smart floor plan spreads to a terrace., living room, dining room, kitchen, three bedrooms, and two bathrooms.
This design is perfectly in tune with a modern family who wants cleverly crafted spaces with an effortless flow. The terrace ushers you to access the inner spaces through sliding glass doors, where the airy great room awaits. The internal spaces feature a simple and clear separation. The living spaces in an open concept, occupy the right side of the plan. The great room draws everyone together to enjoy the comfort of the great room. Meanwhile, you will love the serenity and privacy of the bedrooms that settle at the left side of the layout.
You will admire the convenience of the master suite with a private ensuite and walk-in robe at the back corner. The secondary bedrooms are planned on the left front corner, which also enjoys individual walk-in closets. The open carport sits comfortably on the right side of the house, which completes the design.

Indeed, a charming and beautiful house most homebuyers and families will love.
Image Credit: SJ Akitek House and Building Design

Be the first to comment