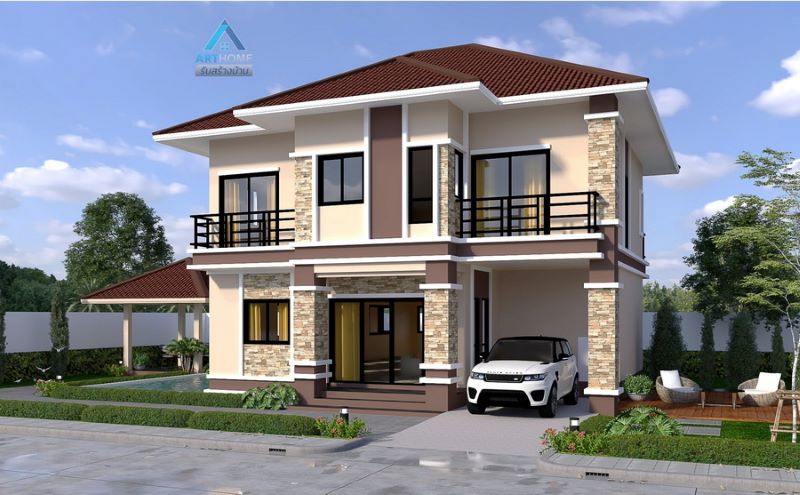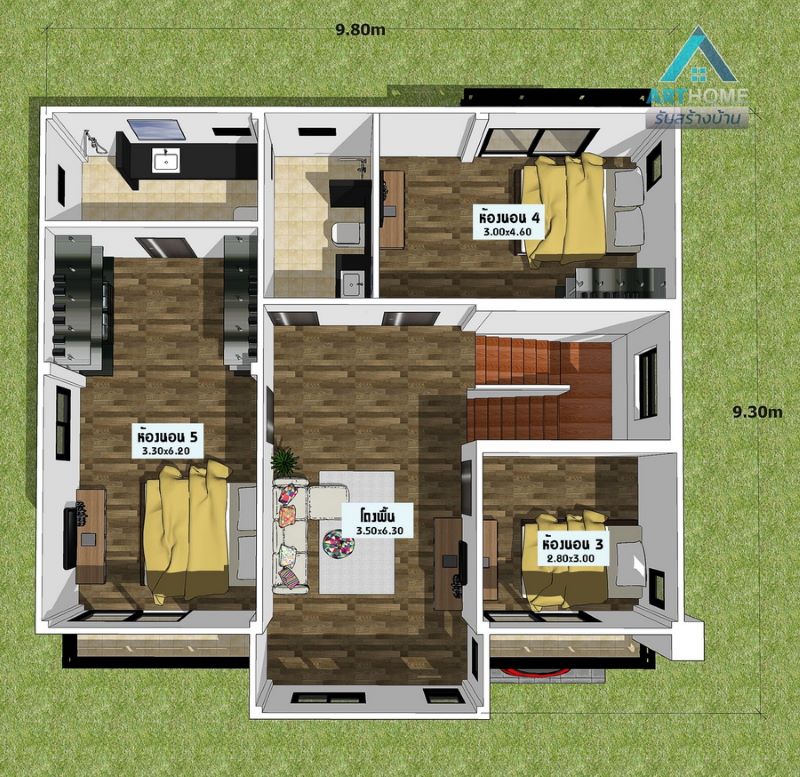
A stylish design for effortless and enjoyable living. This contemporary two storey home is a thoughtfully designed residence where lifestyle and sophistication combine to create a wonderful house. It features five bedrooms that cater to a big family. It also showcases an innovative design with maximized space, comfort, and efficiency throughout two floors. Likewise, it brings together two levels of exceptional design, modern architectural details, and the needs of a busy family.
Description of Contemporary Two Storey Home
With a stunning display of modern features, this house has plenty of room for the privacy of the occupants. It screams in a blend of beige and brown tones with an accent of white creating a dynamic exterior. Similarly, a mix of these colors creates a homey appeal and fascinating atmosphere.
The marvelous exterior explodes with sharp lines and captivating blends of elements like marble tiles, veneer stones, metal, and glass that join together to generate a masterpiece. It opens up with a small porch that introduces the inner spaces through sliding glass doors. The right-wing features a carport that looks gorgeous with bulging columns.

It is amazing to see this elegant house with prominent columns accented by veneer stones in a brown tone. The columns extend to the second level which registers balance and consistency that enhances the aesthetic value of the house. Equally, the wall cladding with accents of similar stones on both floors offers an extra punch to the house’s character.
The elevation is enveloped with multi-pane glass panels that give the house a unique curb appeal with a lasting impression. Besides, with numerous glass elements, the interior looks brighter and feels cozier with tons of air and light penetrating inside. Similarly, the glass panes offer the house a balance of privacy and natural light.
Moreover, one of the impressive elements of this design is the symmetrical cross hip roof with dark brown ceramic tiles and white ceilings. The elegant assembly along with the spotless exterior walls in a beige tone plaster finish and the entire exterior façade exude class, finesse, and sophistication.

Specifications of Marvelous Double-Storey House
This splendid residence offers a friendly exterior and a homey yet casual ambiance that is perfect for everyday living. The internal layout utilizes a land size of 9.8 x 9.3 meters and yields a usable space of 190.0 sq, meters for two levels.
The ground floor spreads to a porch, living room, dining room, kitchen, two bedrooms, two bathrooms, and carport. Certainly, you’ll love this home design with the living spaces in an open concept that invites better accessibility and mobility. Similarly, the spacious great room at the center of the layout is great for family entertainment as it is very comfortable with lots of natural light and air flowing freely through the glass.

Meanwhile, the entire upper floor hosts a family room, three bedrooms, two bathrooms, and two balconies. The master suite on the entire left section is masterfully planned with a private, large full bath, complete amenities, and a walk-in robe. On the other hand, the secondary bedrooms occupy the opposite corners on the right side. Similarly, they are provided with individual walk-in robes and share a common bathroom. The family room at the center can host any activity in comfort. Elsewhere, you will observe two balconies accessible from the bedrooms through sliding glass doors. These spaces are perfect for relaxation and seeing the outside panoramic view and neighborhood.

Overall, what’s amazing about this home is the welcoming ambiance of the outdoor living space. The inviting space is bathed in light, creating a space where the family can enjoy outdoor dining. Equally, the space will be great for family social functions and entertaining guests and friends. For
Indeed, an elegant house most homebuyers and families will love.
Image Credit: Art Home

Be the first to comment