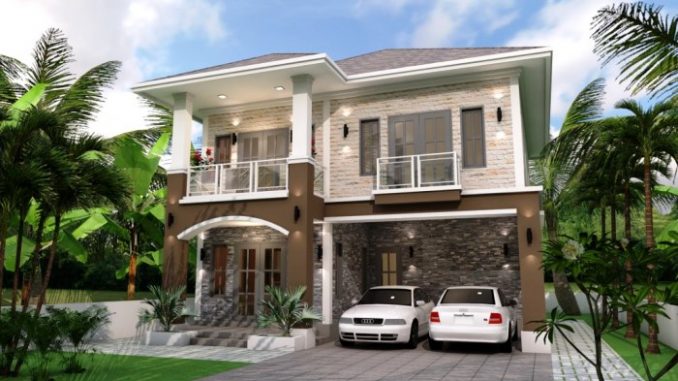
Houses, condominiums, apartments: What would you choose for a living? Although condominiums and apartments are convenient, especially if you are living in the fast faced Metro, nothing beats living in a house.
If you are a family person with a lot of children or you are living with your family and want a much more comfortable space, having a large house is a must. With a large house, you don’t need to worry about a lot of things: You have a room for your guests or you can provide a working space for yourself.
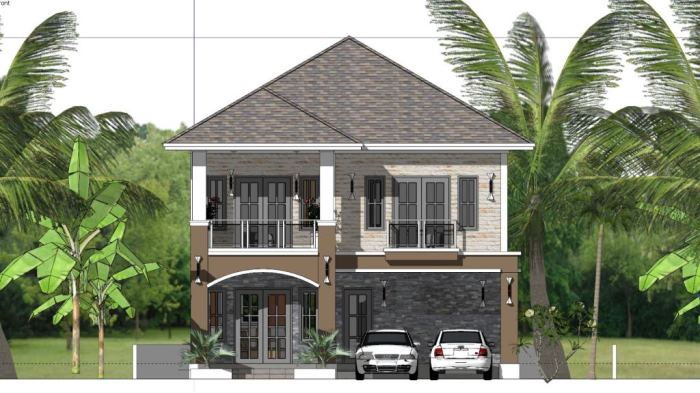
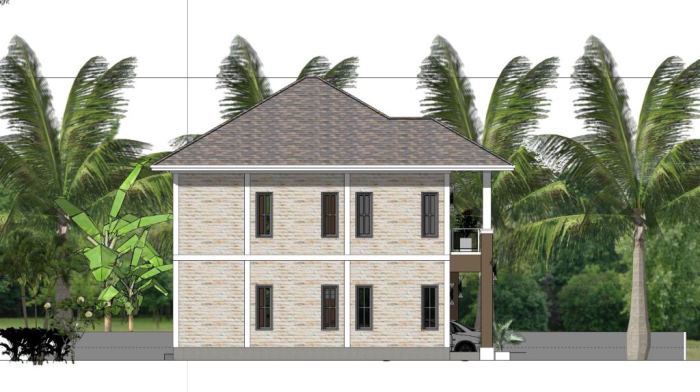
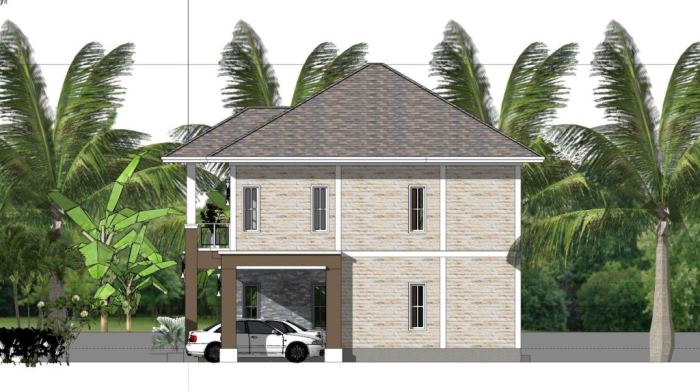
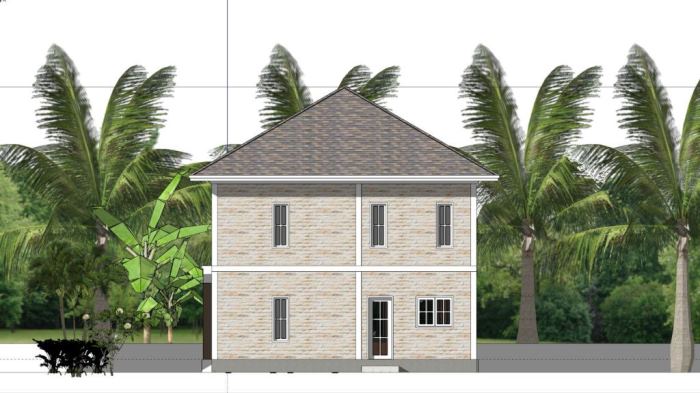
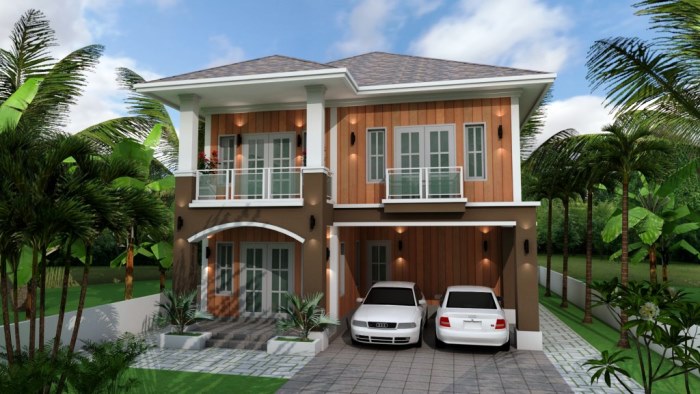
The house plan that we have for today is a large house with five bedrooms, three toilet and baths, a spacious living room, a dining area, an open kitchen, and a large garage that can fit two cars.
Here’s the floor plan of this house:
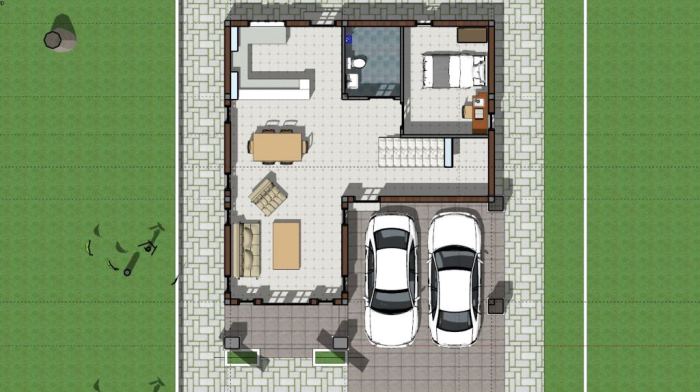
GROUND FLOOR PLAN
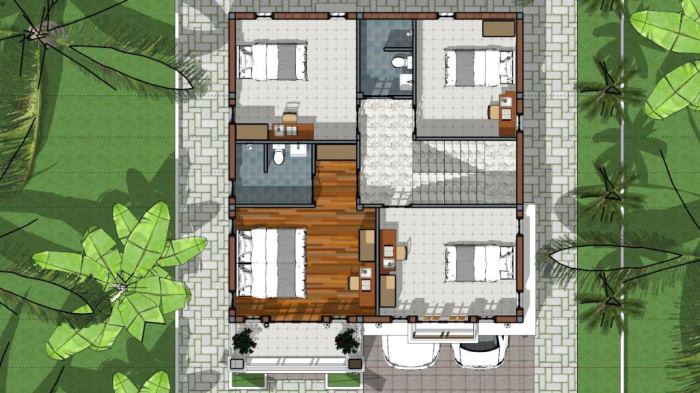
SECOND FLOOR PLAN
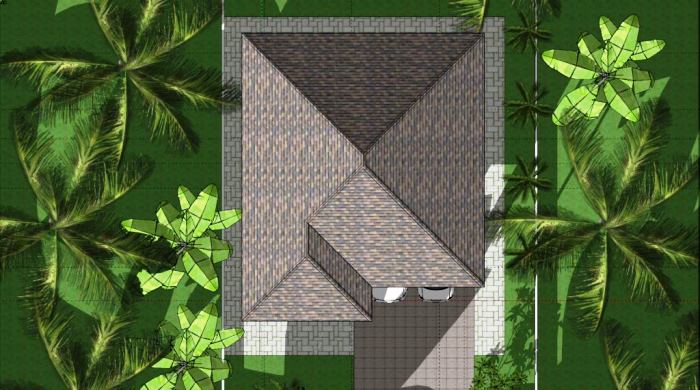
ROOF PLAN
This large house has all the rooms that your large family needs plus more. The porch in front of the main door has a large space that can be converted into a sit out area. By placing an outdoor chair and a small table, you can enjoy an afternoon coffee or just relax after a long day of work.
From the main door, you will immediately see the large living room. It is made even more spacious because the living room, the dining room, and the kitchen are combined. The kitchen at the back of the house also has access to the service area.
There are also a common bathroom and a bedroom on the first floor. This bedroom can be used as a guest room. There is also ample space below the staircase and it can be converted into a small storage room.
Meanwhile, all the other bedrooms are on the second floor. There are two smaller bedrooms, with built-in cabinets and a working table. There is also a Master Bedroom with ensuite toilet and bath, a walk-in closet, a working table, and access to the veranda.

Do you like this floor plan as much as we do? If you would like to see more large house plans like this, make sure to check other articles from Cool House Concepts!

What is the estimated cost of this house, please
How much is the estimated cost
?