
Residential architecture rises to new heights and dimensions with its designs and concepts. The stride in details, innovations, and styles that we observe in many houses around us validate the level of how far modernization has progressed. This three-bedroom modern house represents the modern-day homes that most families prefer to own. You will certainly love the remarkable features of this house that explodes in elegance.
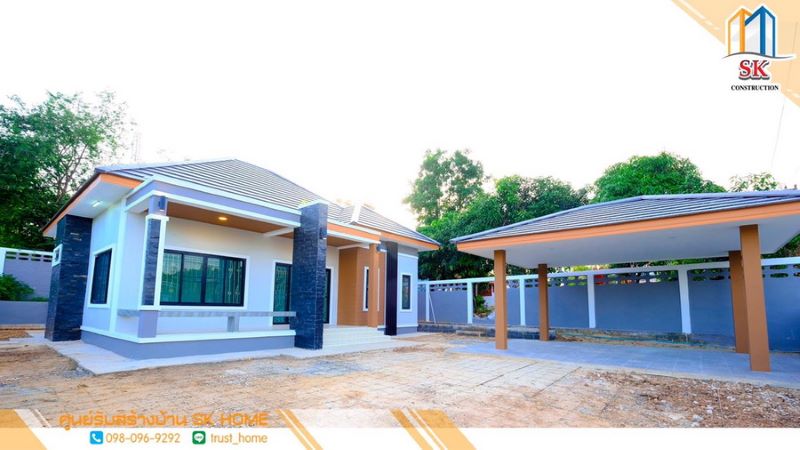
Description of Three-Bedroom Modern House Plan
This contemporary house is stylishly refined with an easy architectural flow. In fact, the trendy detailing from the glass elements to the exterior building materials brings this home to life with an envious curb appeal. Moreover, the exterior façade in a fusion of white, grey, bluish-grey, and orange hues conveys a striking appeal, yet, lends the elevation with a fascinating atmosphere.
It headlines a terrace with brown marble tiles, a concrete bench, and a flat roof with a graceful ceiling with accents of sconce lightings that brighten the building at night time. Additionally, the sophistication of this residence is defined by the stylish concepts that include a prominent rectangular pillar with accents of grey marble tiles, wall cladding accented by veneer stones in grey and orange tones, steel battens, and glass panes in green tint with grills for better security. These elements join together to generate a marvelous design.
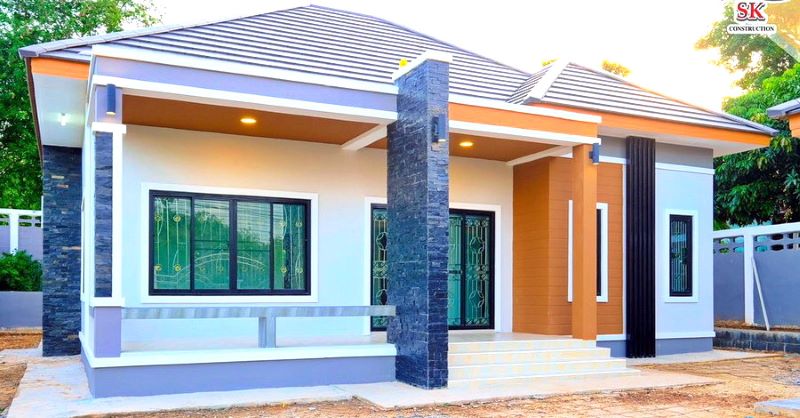
This house offers a blissful balance and perfect harmony between all spaces. The graceful cross hip roof assembly with grey ceramic tiles and along with the spotless exterior walls in a bluish-grey plaster finish looks stylish and striking. Besides, the clean contemporary lines and sharp rooflines in refined workmanship exude class and finesse.

Interior Design of Three-Bedroom Modern House Plan
This contemporary-style house features a terrace, living room, family hall, prayer room, dining room, kitchen, three bedrooms, and two bathrooms. There is a separate area for the inviting carport on the left side of the house.
The Living Room
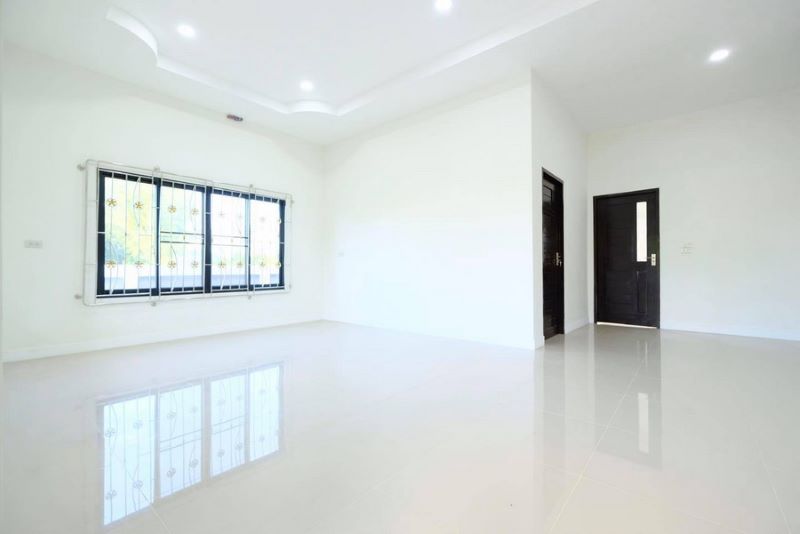
This splendid home plan has a friendly exterior complemented by an elegant interior design and concepts. Both sides communicate well considering the details, color choices, and workmanship. Equally, the interior is elegant in a mix of white, cream, beige, and grey shades that register a pleasant atmosphere.
The Bedroom
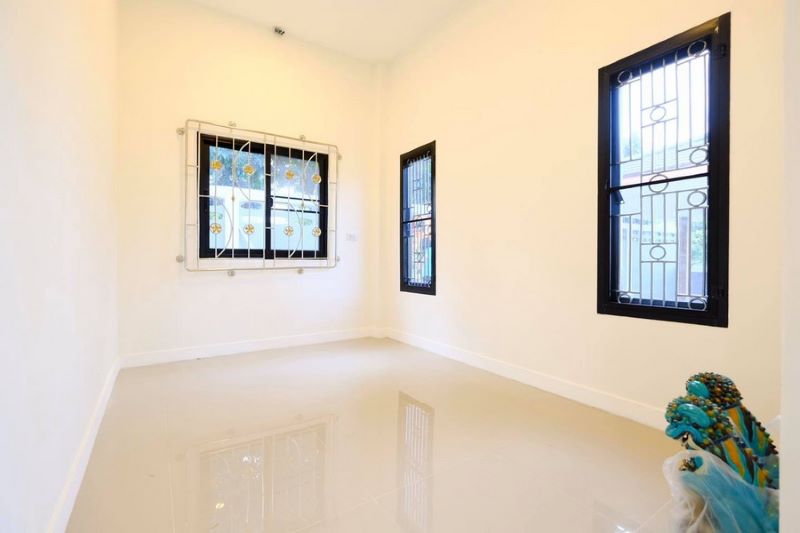
Kitchen
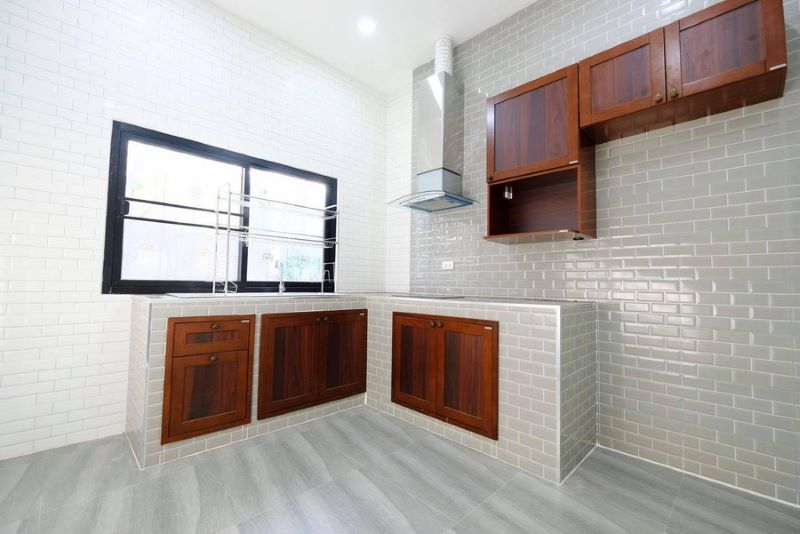
Bathroom
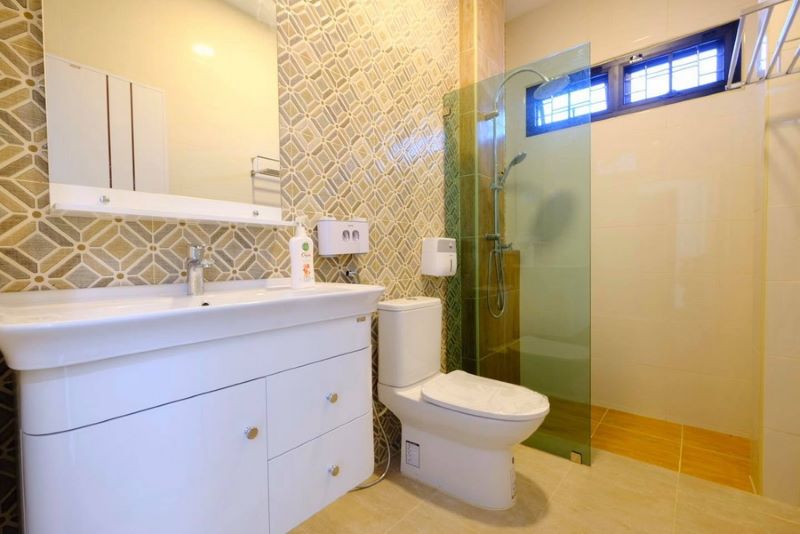
Overall, providing a lovely garden and landscaping will make this stunning design an eye-catcher.
Image Credit: SK Home

Be the first to comment