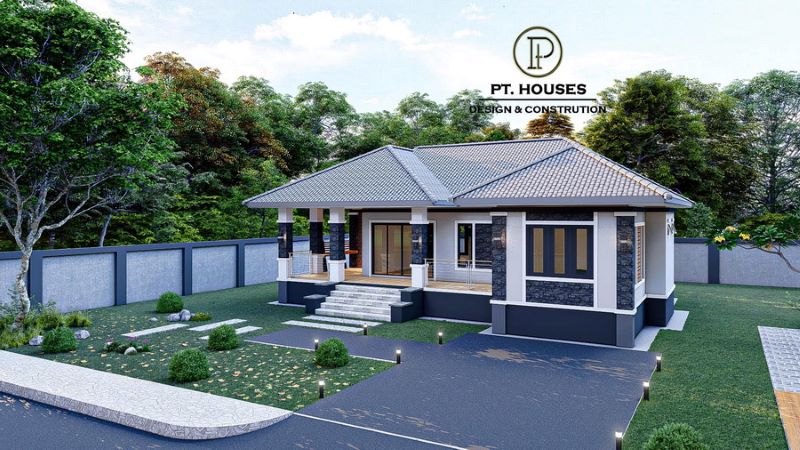A beautiful and elegant house for everyone. This classy and exclusive modern prairie house with regal architectural concepts offers the family convenience and comfort as well. Carefully-planned living spaces ensure everyone has a place to enjoy in this well-zoned home. A functional design that offers contemporary lifestyles, and imaginative solutions come together to create a home that makes family living a pleasure ion every single day.
This home design has a comfortable exterior that boasts a modern feel with the richness of light and space. Whether you prefer the look of the beauty of glass, the strong appeal of stone elements, or the elegance of the roof, this modern house is one design to love. Moreover, this also creates a living space that is extremely functional and incorporates style and character.
As can be seen, this contemporary home design screams excellently with a combination of the following features:
- welcoming elevated L-shaped verandah with marble tiles, secured by steel guardrails
- prominent columns with accents of grey veneer stones in a grey tone on the middle height
- wall cladding with accents of natural stone elements in dark grey and brown tones
- bronze-tinted glass panes in white and grey aluminum frames
- elegant cross hip roof with grey ceramic tiles and white ceilings
- smart and functional interior layout
- spacious and cozy outdoor living space with a lovely garden and brimming landscaping
Both the location and setting offer coziness that extends to the inner spaces. You will also love the dynamic curb appeal of this design with the elevation enveloped with glass panes giving the house a balance of privacy and natural light. Likewise, the inner rooms have great views of the outdoor living areas while they are still protected from outside view.
Specifications of Exclusive Modern Prairie House Plan
With a clever interior layout, life is easy in this house. Thanks to the well-zoned spaces planned to maximize space, privacy, and enjoyment. A usable building space of 175.0 sq. meters hosts a verandah, living room, dining area, kitchen, three bedrooms, and two bathrooms.
You’ll love the separation of the living spaces from the private zone. The living spaces in a triangular layout that occupy the front and left-wing draw everyone together to enjoy the comfort of the great room. Additionally, the kitchen services, which overlooks the dining and living rooms are perfect for a cup of tea.
Meanwhile, you will love the serenity and privacy of the bedrooms that settle at the right and back sections of the layout. Besides, you will also appreciate the convenience of the master suite with a huge walk-in robe and private ensuite with complete amenities. The secondary bedrooms at the back are also provided with individual walk-in closets.
Overall, this house has everything you’ll love, a cozy interior and outdoor spaces which is perfect for relaxation.
Image Credit: Naibann

