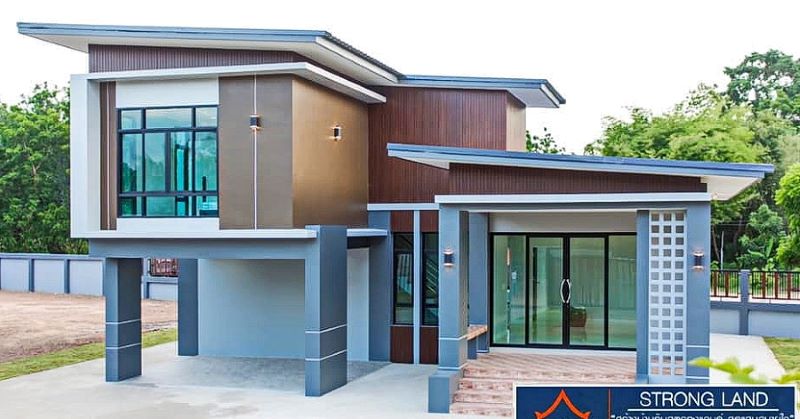This regal architectural design combines spectacular contemporary lifestyle elements to create a stylish and sophisticated home. The versatile style and elegant architectural details make this design a home that will cater to the needs of your family now and for years to come, Moreover, this four-bedroom house creates a dream home that offers the modern comforts you desire. Additionally, this contemporary split level home design with open spaces on both the exterior and interior is sure to become the perfect setting for relaxing with your loved ones.
Description of Contemporary Split Level Home Design
This striking split level home brings together the elements that give the family a reason to smile every day. This design that screams in character in a blend of cream, brown, and blue-green shades stands strong and unique with prominent pillars. It opens up with an elevated front balcony designed with brown marble tiles and a concrete bench for seating. Likewise, it looks gorgeous with well-defined columns, concrete screen blocks, and a flat roof.
Smartly planned with all the comfort and convenience of the family, this split level home is wrapped with green-tinted glass elements that provide natural light. They shower the interior with tons of light and air making the house airy and bright. Besides, aside from aesthetic sense, the glass panels give the family the privilege to view the outdoor space, and at the same time protect the privacy of the internal rooms.
You can also feast your eyes on the impressive shed roof assemblies designed with ceramic tiles, grey and brown gable, and white ceilings. Its grace matches the spotless exterior walls treated with a mineral plaster finish in a blue-green tone. Meanwhile, the wooden wall cladding offers a unique appeal. As can be seen, the polished workmanship on the entire façade exudes class, finesse, and sophistication.
Interior Design of Contemporary Split Level Home Design
The spaces of this home project a very cool and homey ambiance that’s just perfect for everyday living. It looks elegant with a friendly exterior and an elegant interior. In fact, the open-plan living space embraces a modern feel. The inner spaces are bright and feel cozy with lots of natural air and light transmit inside through glass panes.
Absolutely, the inner space looks impressive considering the colors, tidiness, and workmanship. In fact, it explodes with marble slabs, interior walls, and vaulted ceilings all in a beige tone.
The Staircase
Similarly, the bedrooms scream in tidiness and grace in white-painted surroundings.
Equally, the interior which focuses on elegance is visible in the well-designed kitchen provided with genuine fixtures highlighted by a white environment.
Meanwhile, the concept of the great room extends to the bathroom in beige and brown shades. The is also elegant with the use of genuine fixtures and accessories.
Specifications of Contemporary Split Level Home Design
This design boasts coziness with a comfortable inner space and an airy outdoor space. The smart layout hosts a balcony, living room, dining room, kitchen, four bedrooms, two bathrooms, and a carport.
The main ground floor is a light-filled, open concept in which you’ll love entertaining in as much as you’ll enjoy quiet nights with a casual meal. The great living room in front of the plan is spacious and the family guests can enjoy the warmth and comfort the house provides. On the other hand, the dining room and kitchen occupy the left back corner. The kitchen services extend to the balcony at the rear outdoor space thru a balcony. The two bedrooms are sitting comfortably in the back section.
Meanwhile, the second level hosts two bedrooms, and a bathroom, where everyone will love the sanctuary, this floor offers. You can enjoy complete privacy at the bedrooms provided with individual walk-in-robes similar to the beds in the ground level. The drive-under garage sits comfortably on the immediate left of the balcony. the private zone.
To sum up, a spacious courtyard and outdoor living space are excellent for private and public accommodation for family and guests. Likewise, this space is also great for outdoor dining and relaxation.
Image Credit: Naibann

